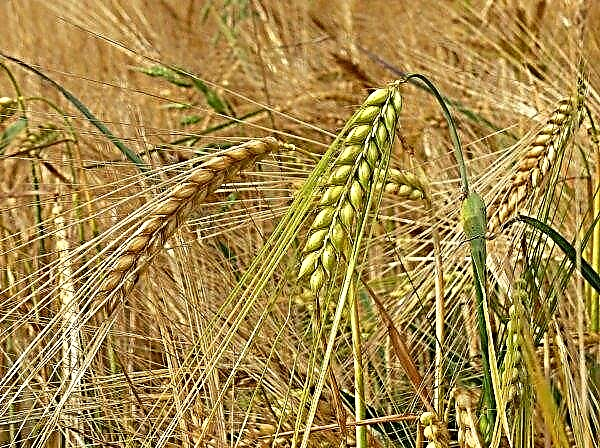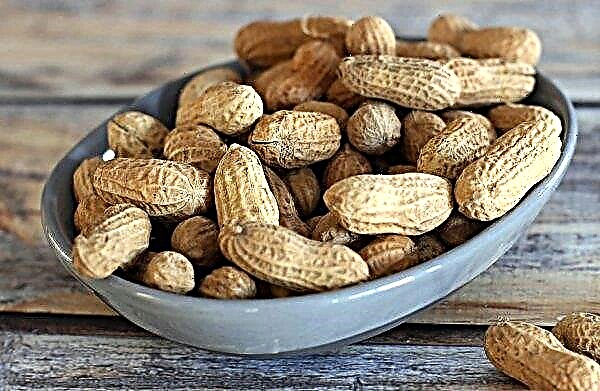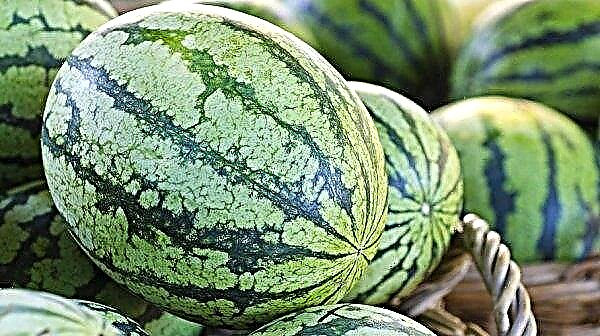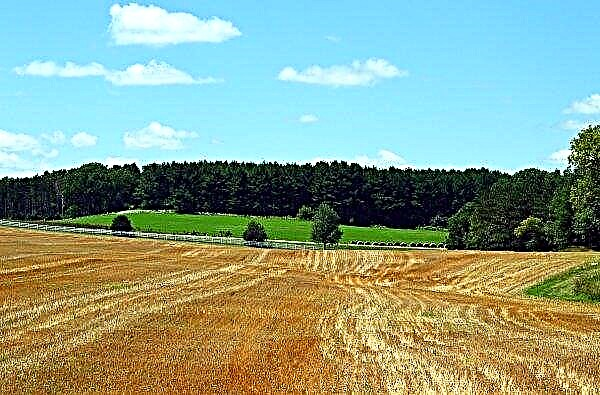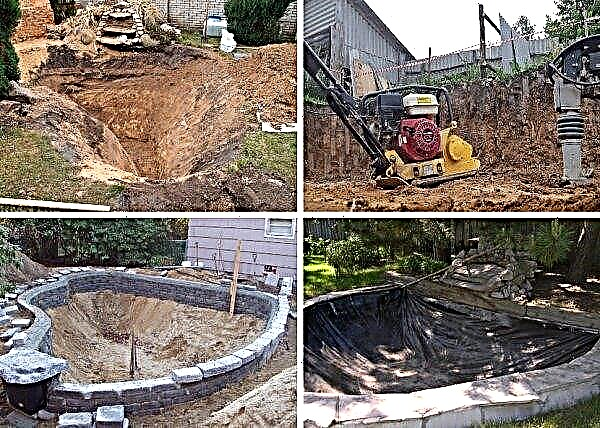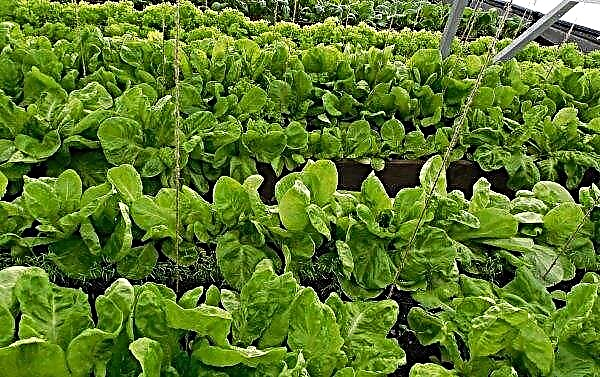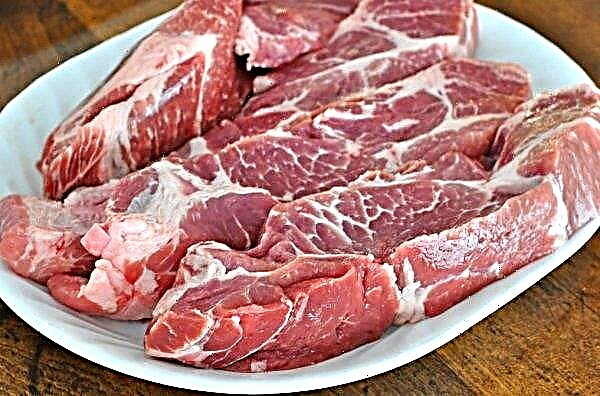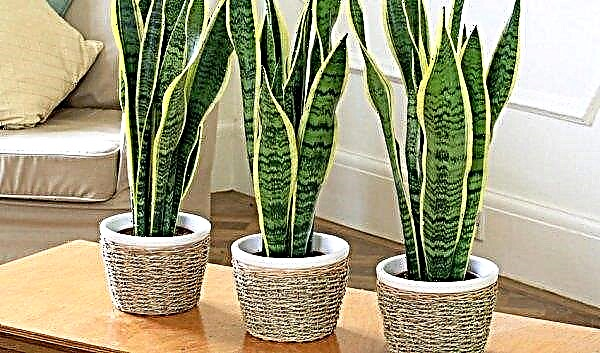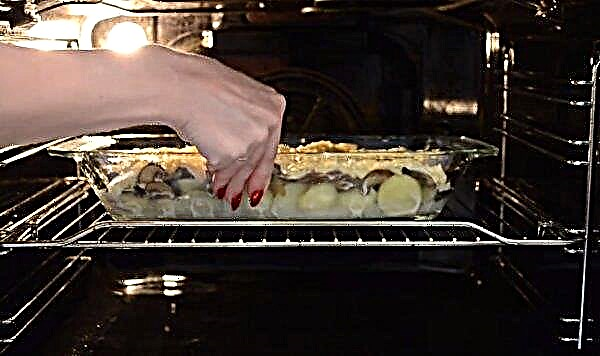Garden gazebo is not only a practical outbuilding on a personal plot, but also an original, stylish design that will complement any landscape design. Today you can order a building of various designs and from any type of material. There are many proposals for individual drawings, in various styles - from Japanese to classic.
Types of Pergolas
A wide selection of types of buildings allows you to equip a beautiful, quiet corner for relaxing in the country. There are many product options - from simple and concise to combined in design and material used. The main thing is that the type of structure be as functional as possible and harmoniously fit into the general style of architecture of a summer cottage or a country cottage. Pergolas are divided into several types - depending on the version.
Did you know? The earliest images of arbors were found in the tombs of the pharaohs and in Egyptian frescoes, so scientists suggest that such structures first appeared in Egypt. Interestingly, they have survived to our times in almost unchanged form.
Open
The construction is characterized by lightness and airiness. It consists of a frame and several pillars around the perimeter, which can be decorated with climbing plants. Above is the roof. The frame is usually made of metal, brick or wood. A brick gazebo is made if the installation of a barbecue or fireplace is provided. Open buildings are ideal for small areas, because they do not obscure other buildings.
Closed
Closed buildings are more like mini-houses made of brick or wood with doors and windows.
Such an outbuilding is very functional, since it is often divided into the following zones:
- for relax - equip with comfortable chairs, benches and a table;
- kitchen - it installs a stove, barbecue and fireplace.

At the request of the owner, all the necessary engineering communications can be brought to the construction. You can also find buildings with a metal frame, in which they mount cold frameless glazing or aluminum sliding systems. The closed type includes canopies (pavilions) sewn with polycarbonate. In any version, the outbuilding perfectly protects against the vagaries of the weather and is suitable for a winter picnic.
Important! Under any type of arbor, it is necessary to fill the concrete floor. It will provide strength and durability of the structure, as well as serve as a monumental mount for the frame of all types of material.
Half closed
The most common options for gazebos among private households. In the classic version they are made of wood or forged metal. To protect them from snow, rain and wind, they install soft PVC windows or hang curtains. Carved wooden frames with columns and metal openwork patterns will make the pavilion not only a beautiful addition to the garden, but also emphasize the good taste of the owner of the house.
Living
The Living Pavilion is a separate design masterpiece in your garden. Such a gazebo is performed, focusing on plants and trees. First, a metal frame is mounted, around which various types of climbing crops are planted. This option is a place of summer relaxation in the shade and cool with pleasant aromas of flowers. If desired, it can be redone with the help of sheathing from corrugated board (polycarbonate) to the classic version.
A very interesting and completely natural construction is made of trees. They are planted along the perimeter of the marking of the desired shape of the product. Usually, mountain ash, linden, Chinese poplar and spruce are used as seedlings. As the crown grows, the tree grows and weaves in the upper part, forming a dome. Between the trunks, you can install decorative forged elements, which will give additional elegance.
Did you know? The first monumental gazebos were built in ancient Rome and Greece. In those days they were called pavilions.
With oven
Today, the described small architectural form is often equipped with furnaces of various modifications. They allow you to get away from the use of metal portable barbecue. The furnace complexes are multifunctional, can be built-in and serve as a summer kitchen.
The following types of furnaces are distinguished:
- Embedded. Brick construction with integrated grill, smokehouse, hob or oven. Suitable for cooking any dishes, but requires special skills in the construction.

- Brazier. Such equipment can only be cooked using removable grills or skewers. For the preparation of barbecue - ideal. The design of the furnace is simple and can be combined with a smokehouse. They are simultaneously erected with a canopy or gazebo made of bricks.

- B-B-Q. The furnace complex is similar in design to a barbecue, only for products they use a grill, instead of skewers. The classic model is made of brick. Today, a BBQ oven is additionally equipped with a sink and countertop.

- Fireplace. Installed in buildings of an all-weather type. Suitable for open pavilions. It can work as a barbecue or barbecue.

There are interesting versions in the form of a cauldron. When in a brick building there is a special hole for installing a cauldron to cook pilaf, stewed vegetables, meat, shurpa, etc. A separate category is braziers using solid fuel, which cook all kinds of dishes.
Gazebo on the water
Create a secluded quiet corner of the building on the water, when in the infield there is access to a natural or artificial pond. Usually, a wooden and metal version of an open or closed type is erected on piles, mini-islands or on a special site, as if wedging into a reservoir. It all depends on the design project. The construction can be supplemented by remote small balconies or a bulk circular passage around it.

Types of arbors
The large species diversity of the product is due to the wide selection of materials for their manufacture and the creative ideas of the designers or the owner of the house. Each model can be equipped with additional equipment. Different architectural styles expand the possibilities for design solutions. Construction technology provides reliability, practicality, durability, aesthetics, wear resistance, fire resistance and other qualities to the economic building.
Did you know? In the eighteenth century, Europe was embraced by the fashion for Chinese-style gazebos. However, three European types of designs did not lose popularity: a belvedere, a gazebo and a pergola.
In shape
Innovative developments and technologies make it possible to construct structures of various forms:
- Rectangular. A fairly common model that is built of wood, brick or metal. Strict forms, straight lines are suitable for the classic design of a suburban building. Comfortable and practical to use. Forged parts and masonry smooth out the sharp corners of structures.
- Round. Buildings are usually erected on pillars. In the manufacture of using polycarbonate, wood, sometimes they are woven from the rods of willow or reeds. Remarkably in harmony with the arches or the unusual format of the porch of a residential building.
- Square. By the principle of construction, they are similar to rectangular arbors, only all sides are equally sized.
- Polygonal (six-, octagonal, etc.). The complex form of construction creates a solid view of the local area. Before the construction of this model, it is necessary to prepare the drawing correctly and in detail. Traditionally, this option is made semi-closed. Initially, the foundation is prepared for the construction, then the frame is installed and covered with a roof. Suitable for small areas of any design.
- Combined. Such a construction option allows you to make transitions between forms, to perform a structure of several floors.
When arranging a site with exquisite landscape design, the choice of the correct form of the pavilion plays an important role.
Important! Before the construction of the arbor, it is necessary to rationally select the dimensions of the structure and take into account the proportional ratio of all architectural small forms on the site.
According to the material of construction
For the manufacture of using various types of building materials, depending on what the product is classified into the following:
- Wooden. Simple, convenient and lightweight designs that can be stationary or portable. They have a number of advantages: practical, environmentally friendly, multifunctional. They can be built of logs or timber, boards are often used.

- Brick and stone. Durable material withstands negative atmospheric phenomena and low temperatures, is moisture resistant and lasts for many years. Such a gazebo must be installed on a solid base, so a monolithic or strip foundation is best suited. It can be equipped with built-in stoves, barbecue, fireplaces or equipped with a summer kitchen.

- Metal. Products are installed on almost any foundation. Construction details are fastened with welding or bolts. You can make a model with your own hands, make a warmed version or a summer arbor. Supplement with decorative forging elements. If a building is made entirely of forged elements, then its purpose is exclusively for summer holidays.

- Polycarbonate. The gazebo is simple and unpretentious, can be installed on any type of foundation. The polycarbonate profile is made in various colors. The construction is cheap, practical, resistant to temperature extremes and aggressive environments.

- PVC pipes. A low-cost alternative to traditional materials is often plastic pipes. Thanks to their lightness and flexibility, it is possible to assemble a collapsible design of any shape very quickly. They are durable, resistant to external factors, do not rot and do not rust. PVC arbors are designed exclusively for the summer season. At low temperatures, the structure is deformed.

All materials can be combined in the construction of various types of arbors. Most often, a combination of wood and brick is used.
By type of foundation
With the type of foundation for the gazebo are determined in the first place. It will provide durability and practicality of the structure. There are a lot of materials and techniques for its execution. The basis is selected depending on the type of frame of the future building and the size of the latter.
Did you know? Male hut birds that live in Australia and New Guinea, to attract a female, build gazebos with a corridor and access to the sites for mating. They decorate the romantic design with shells, feathers, elytra of cicadas and beetles, pieces of bones. If they nest near people, then they steal all small things for decoration: jewelry, coins, pins, teaspoons, paper and so on. Moreover, they select what is similar in color to natural jewelry.
With the foundation
Use the following types of foundation as a base for arbors:
- pile - set on uneven surfaces and unstable soils that freeze to great depths. There are two types: screw and bored. Before arrangement requires accurate calculations using a computer program;

- columnar - It can be used on soils of all types, including clayey, marshy near ponds, quicksand. Support pillars of such a foundation are distributed around the perimeter (the distance between the supports is determined depending on the dimensions of the structure, the depth of immersion, by type of material and type of soil);

- monolithic - for large arbors with installation inside barbecues and fireplaces. Designed for soils that easily freeze and sag. Withstands all types of buildings after complete solidification;

- tape - suitable for all types of arbors, especially combined, the best choice for areas with a shallow laying in sandy dry soil;

- tiled - spread under the gazebo of a small size, from 4 × 4 m or less, before this, the site is covered with gravel;

- improvised materials - alternative raw materials for structures with low weight and size, for example, the base can be a wooden frame or car tires.

Foundations of any type are laid below the freezing level, the upper and lower layers are recommended to be reinforced with reinforcement, and waterproofing at the joints.
Important! If groundwater is close to the topsoil, it is necessary to make a drainage layer when laying the foundation.
Without foundation
There are options for arbors that can be installed without a foundation. Before installing them, it is necessary to protect against soil movement, floods and high humidity. For this, various kinds of backfill are used (soil, gravel, gravel, etc.). Structures of buildings are easy to erect, you can move and change the location, and also use as a temporary structure.
The disadvantage of such buildings is their short service life. It is best to install them from metal, since wooden frames are rotting. It is necessary to provide shelter from the wind and good fixation in the soil.
By style
There are a lot of styles of execution of the pavilions, so there are plenty of options for the original design of the house area. Here you can safely realize your imagination. The main thing is that there is an intersection with the styles of landscape design. A wide variety of styles allows you to realize the most daring ideas and make the recreation area comfortable and unique.
Let's analyze the most popular of them:
- Japanese. The roof of the structure is tiered, of several layers. Its shape can be round, pointed to the top, polygonal (6-8 angles), fan, have curved edges. On the perimeter of the structure, ikebans are installed, the filler for which is river pebbles and lamps. Window openings should be large to provide good lighting and air movement. Closed partitions are made with square bindings, which visually create a feeling of weightlessness. The interior should be spacious, with miniature furniture: low stools and tables, chairs - wicker, if benches, then with carvings. Traditional decoration - themed panels and roller blinds made of bamboo, light translucent frosted glass in beige, gray or white. The frame is chosen in tones of dark walnut, sakura, rice paper, light birch, water lily.

- Minimalism. The style is characterized by laconic forms. Building materials are selected in bright colors or natural colors. Furnishing the interior space is minimal, with no extra items. The emphasis is on decorating with bright accessories: textiles, dishes and more.

- Rustic. The building is assembled from wood, in which the rural motifs in each detail are maximally visible - from the architectural form to the roof tiles. Cart wheels, various stuffed animals, natural flowers, sunflowers, etc. are used as decorative attributes. They lack signs of modernity, such as automatic barbecues and modern lighting.

- Scandinavian. These are mainly wooden and stone versions, which are made in bright colors and light colors. This trend is explained by the harsh long winters and short daylight hours that are inherent in the northern countries. They are furnished with bizarre chairs, functional container benches, wicker furniture, sun loungers.Along the perimeter of the building, many climbing plants are planted.

- Nautical. The style has a classic marine theme. Use the basic combination of colors - white and blue, with individual fragments of yellow, beige and red. The decor is required marine attributes (snippets of ropes, nautical knots, portholes, fishing nets and much more). From furniture - wicker chairs, a hammock, colored pillows, a chest with metal rivets. Near the gazebo, a recreation area is equipped with rocking chairs, wide umbrellas, deck chairs, etc. Additionally, the marine theme can be emphasized with sand around the structure, a hedge of grapes, and “palm” plants.

- Country. It symbolizes suburban life, which in each country has its own individuality. The general concept is simplicity of forms, natural materials, simplicity. The building is always erected from wood with decoration in the rustic flavor of the country, which will be displayed in style (American, English, Russian, etc.). The main thing is not to overdo it with the decor.

- High tech. The main emphasis is on space, light and conciseness. The structure has fewer walls, more space and fresh air. There are no forged elements, wooden carvings and floral ornaments. Use strict straight lines. White, black and gray shades prevail in the general ensemble. Of the materials, polymers, metal, stone, concrete and glass are preferred. When decorating with textiles, exclusively creative and functional options are chosen. Lighting is supplemented by LED tapes with a flicker mode, street lamps and built-in lamps.

To size
The size of the structure must be selected individually for a specific suburban area. It is necessary to take into account the number of people who will rest in it.
By size, they are divided into three types - by the number of people posted:
- Small. The standard size 2 × 2 m is designed for 8 people. Collect wooden structures from deciduous trees, spruce, pine. Metal parts may be used. They also include arbors 2 × 3, 3 × 3 m. They are erected from the beams using mounting brackets, a diagonal bundle and profiles. A four-pitched roof is installed on top, the floor is laid with boards. This also includes rectangular 3 × 4 m complexes on the foundation.

- Medium. The classic parameters in this category are 4 × 4, 6 × 4 m. Arbors are built from quality material with a predominance of direct forms. Usually a well-dried tree is used.

- Large. Their sizes are 5 × 5, 6 × 6 m. Traditionally erected a hexagonal or octagonal shape. Can accommodate more than 10 people.

Depending on the type of gazebo and its size, you can equip the building with various technical devices, such as: fireplace, stove, barbecue. Whether to build a farm building option - winter or summer, is decided by the owner of the local area. However, you need to take into account all the nuances - from the material and dimensions to the decor elements, since the style of the structure should be in harmony with the overall landscape design.


























